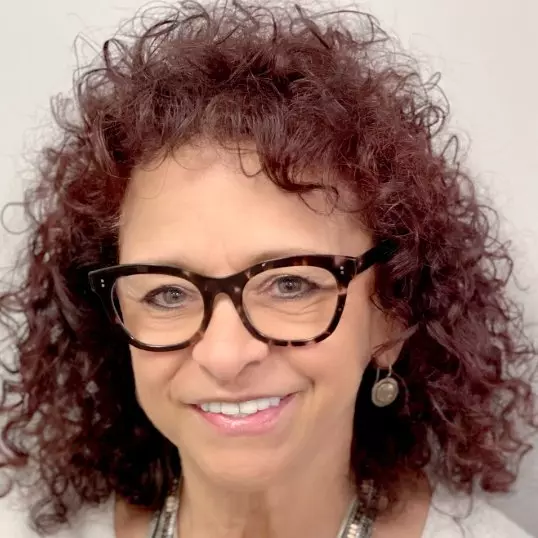$345,000
$365,000
5.5%For more information regarding the value of a property, please contact us for a free consultation.
4 Beds
2 Baths
2,450 SqFt
SOLD DATE : 05/28/2025
Key Details
Sold Price $345,000
Property Type Single Family Home
Sub Type Single Family Residence
Listing Status Sold
Purchase Type For Sale
Square Footage 2,450 sqft
Price per Sqft $140
MLS Listing ID 73356092
Sold Date 05/28/25
Style Ranch
Bedrooms 4
Full Baths 2
HOA Y/N false
Year Built 1960
Annual Tax Amount $4,059
Tax Year 2025
Lot Size 2.300 Acres
Acres 2.3
Property Sub-Type Single Family Residence
Property Description
A sweet country home to enjoy all the seasons New England offers! 4 br, 2 full bath ranch w/ oversized 2 car garage, chicken coop, fenced in play area & beautiful river in the back! Nature lovers get ready for wading in your own river, gathering eggs for cooking & enjoying all that Colrain & Shelburne Falls has to offer! This home, sits on 2.3 acres, offers one floor living if needed & includes 1st floor laundry, open concept living/dining, updated full bath, 2 br's & bonus side room off of the newly renovated kitchen, perfect for a spacious dining room or additional family room. Upstairs find a huge bedroom w/walk in closet & unfinished attic room w/plenty of storage space! The lower level boasts a brand new primary suite w/ full bath & privacy from the rest of the house. Clean & fresh laminate wood floors throughout, granite counters, new kitchen cabinets, newer appliances, newer heating, septic & air-conditioning! Close to local churches, shops, restaurants, covered bridges & more!
Location
State MA
County Franklin
Zoning Res
Direction GPS Friendly
Rooms
Basement Full, Finished, Interior Entry, Bulkhead
Primary Bedroom Level Basement
Dining Room Ceiling Fan(s), Flooring - Laminate, Handicap Equipped, Exterior Access, Remodeled
Kitchen Flooring - Laminate, Countertops - Stone/Granite/Solid, Countertops - Upgraded, Cabinets - Upgraded, Exterior Access, Open Floorplan, Recessed Lighting, Remodeled
Interior
Heating Baseboard, Oil, Ductless
Cooling Ductless
Flooring Vinyl, Hardwood, Wood Laminate
Appliance Electric Water Heater, Water Heater, Range, Dishwasher, Microwave, Refrigerator, Washer, Dryer
Laundry Flooring - Laminate, Main Level, Electric Dryer Hookup, Remodeled, Washer Hookup, First Floor
Exterior
Exterior Feature Covered Patio/Deck, Fenced Yard, Garden, Other
Garage Spaces 2.0
Fence Fenced/Enclosed, Fenced
Community Features Shopping, Park, Stable(s), House of Worship
Utilities Available for Gas Range, for Electric Dryer, Washer Hookup
Waterfront Description Stream
View Y/N Yes
View Scenic View(s)
Roof Type Metal
Total Parking Spaces 4
Garage Yes
Building
Lot Description Wooded, Cleared, Farm, Level
Foundation Block
Sewer Private Sewer
Water Private
Architectural Style Ranch
Others
Senior Community false
Read Less Info
Want to know what your home might be worth? Contact us for a FREE valuation!

Our team is ready to help you sell your home for the highest possible price ASAP
Bought with Maureen Borg • Delap Real Estate LLC
Find out why customers are choosing LPT Realty to meet their real estate needs
Learn More About LPT Realty






